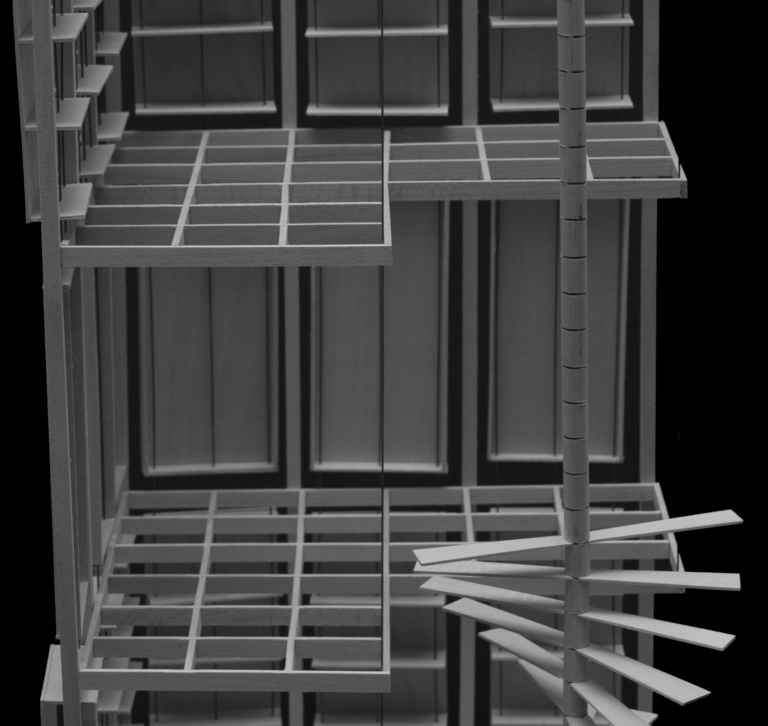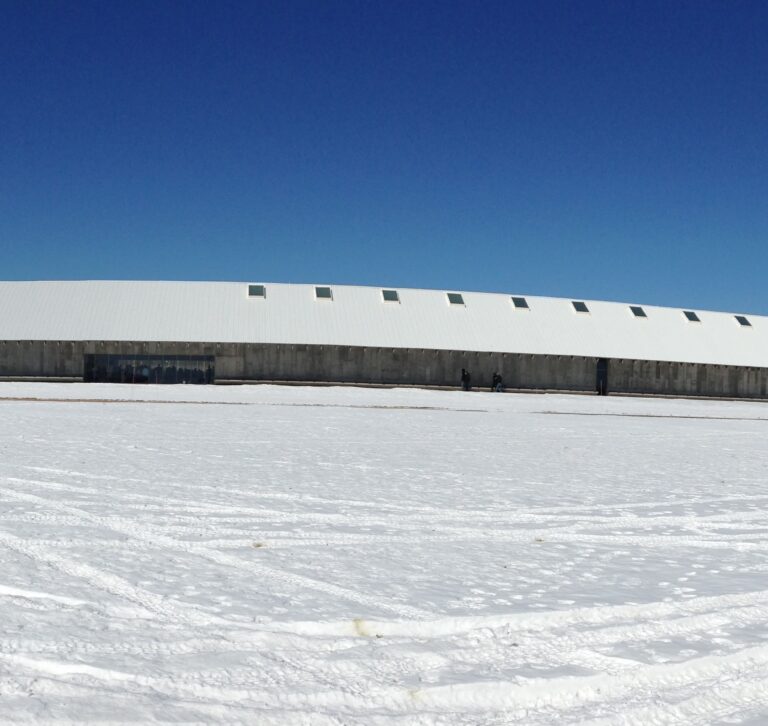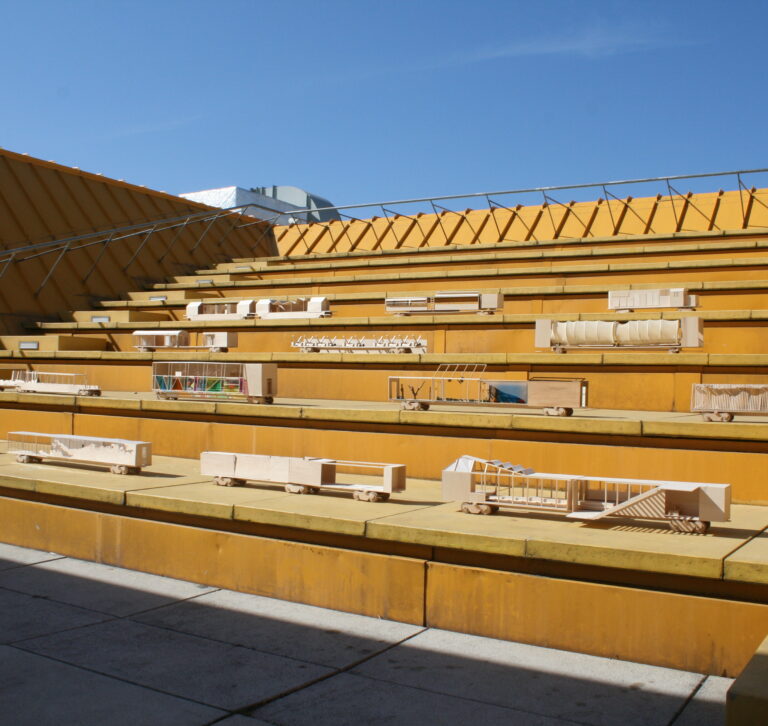Library Pavilion | Second Year Studio
Project Prompt: The first project of second year studio was to design a small library pavilion within a 12’ x 12’ x 24’ boundary. After some research and exploration of materials, the final design is a vertical library of three levels, traversed by a double-helix spiral stair, each side providing access to alternate floors. The …



